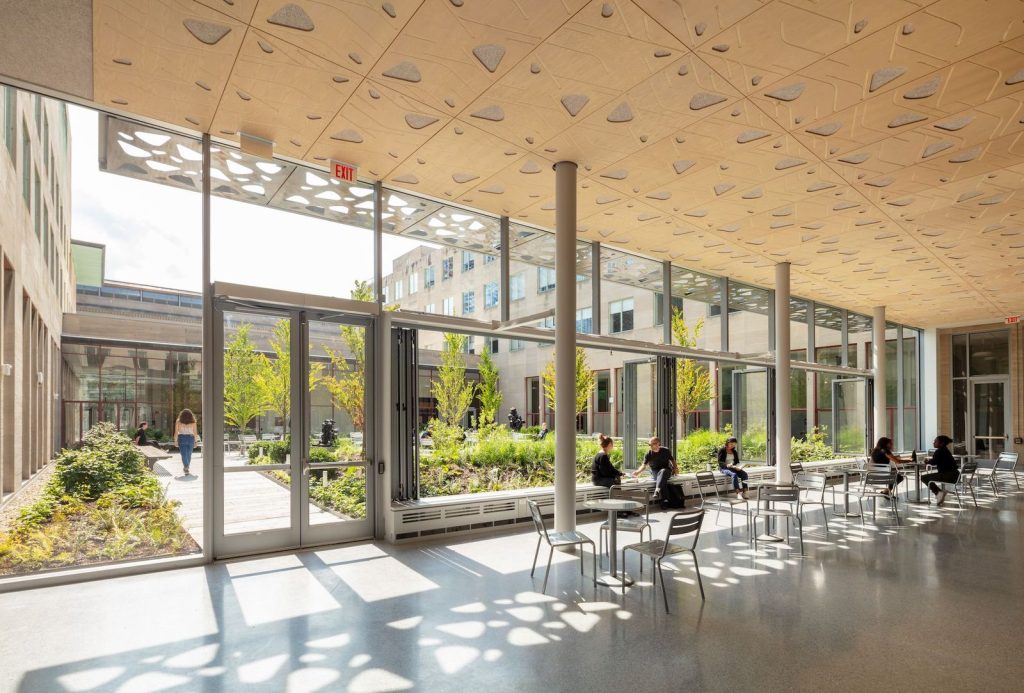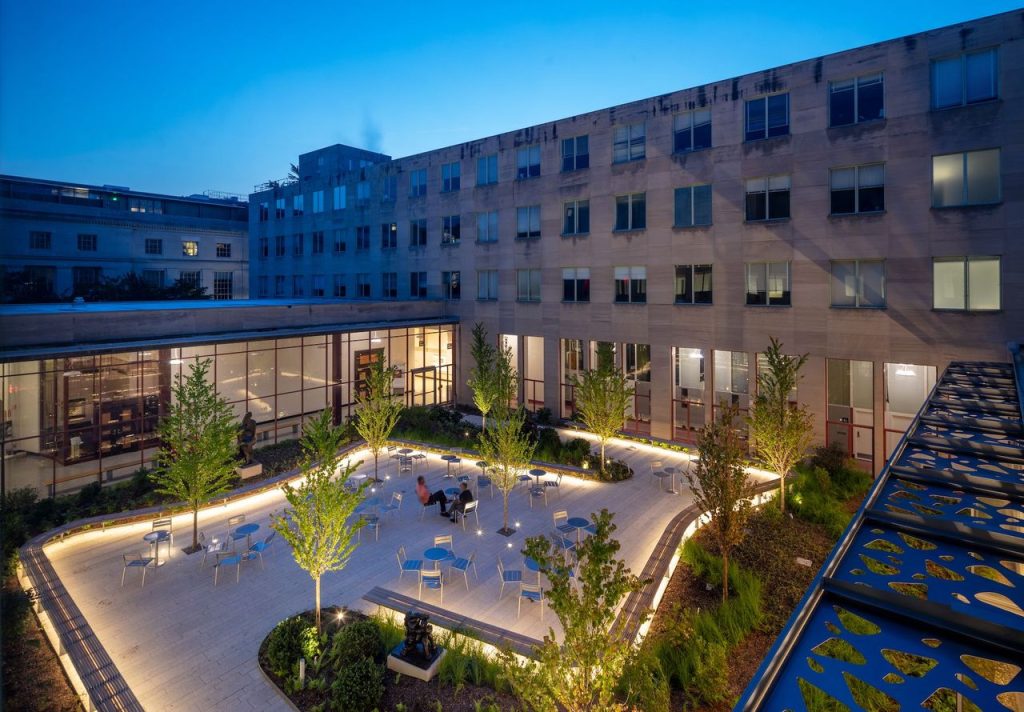Five years ago, I shared in this newsletter our plans for the renovation of Hayden Library, citing the work of the Institute-wide Task Force on the Future of Libraries and its challenge to us “to use library space to best serve the evolving needs of our community.” Now, after three academic years in the new Hayden, I’m pleased to share the many ways this project has been critical to the MIT community.
One of the defining elements of the renovation design is its flexibility. Hayden serves its primary function as a place of research and quiet study while also providing space for events and exhibits, a new campus dining option, and even a welcoming area for meditation and prayer. The Nexus, our teaching and event space, and the Building 14 Courtyard have become in-demand campus venues. We have hosted MIT groups ranging from the Office of the Vice Chancellor to the Korean Graduate Student Association to Music and Theater Arts, presented marquee speaker events, and partnered with MIT faculty and departments on timely panel discussions.
Like the renovation design concept by Kennedy & Violich Architecture, “Research Crossroads,” the MIT Libraries center the Institute’s mission of research and learning. Today, that means striking a balance between equitable digital access to content and an essential core of physical collections, services, and spaces whose value cannot be meaningfully replicated online. Our work this summer to upgrade Hayden’s compact shelving in the book stacks continues this commitment, ensuring the long-term accessibility of print collections that are so important to many in the MIT community.
Of all the gratifying aspects of the new Hayden Library and Building 14 Courtyard, I’m perhaps most excited about how they have opened up new possibilities for collaborations across the Institute. I’d welcome hearing from you about ways we might partner together.
(All photos: John Horner)



The renovation design by Kennedy & Violich Architecture was featured in Architectural Record and has won an ALA/IIDA Library Interior Design Award, a Boston Society of Architecture Design Award, and an Architecture MasterPrize honorable mention for restoration and renovation.
One of the most notable transforma-tions in Hayden is the amount of 24-hour study space available to the community. Prior to the renovation, there were 16 seats available 24/7. The redesign expanded it to include all of floors 1 and 1M, more than 200 seats, and this spring, the second floor was added for another increase of 125 seats.
The renovation design prioritized natural light, sustainability, and the comfort of the community, with LEED Gold and Fitwel certification, all-gender restrooms, and “Red List Free” materials for interior finish materials and fabrics.
With its artful landscaping, matur-ing Katsura trees, and plentiful seating, the courtyard provides a peaceful space for lunch, catching up with a friend, or just enjoying a quiet moment alone. It is heavily used throughout the year, in all but the most forbidding weather conditions.
Since opening in 2021, the Nexus and the courtyard have hosted more than 200 events. These have included noted speak-ers like Tressie McMillan Cottom and Richard Ovenden of the Bodleian Library at Oxford, community events such as the MIT (Mysterious) Book Exchange, and the MIT Prize for Open Data.







